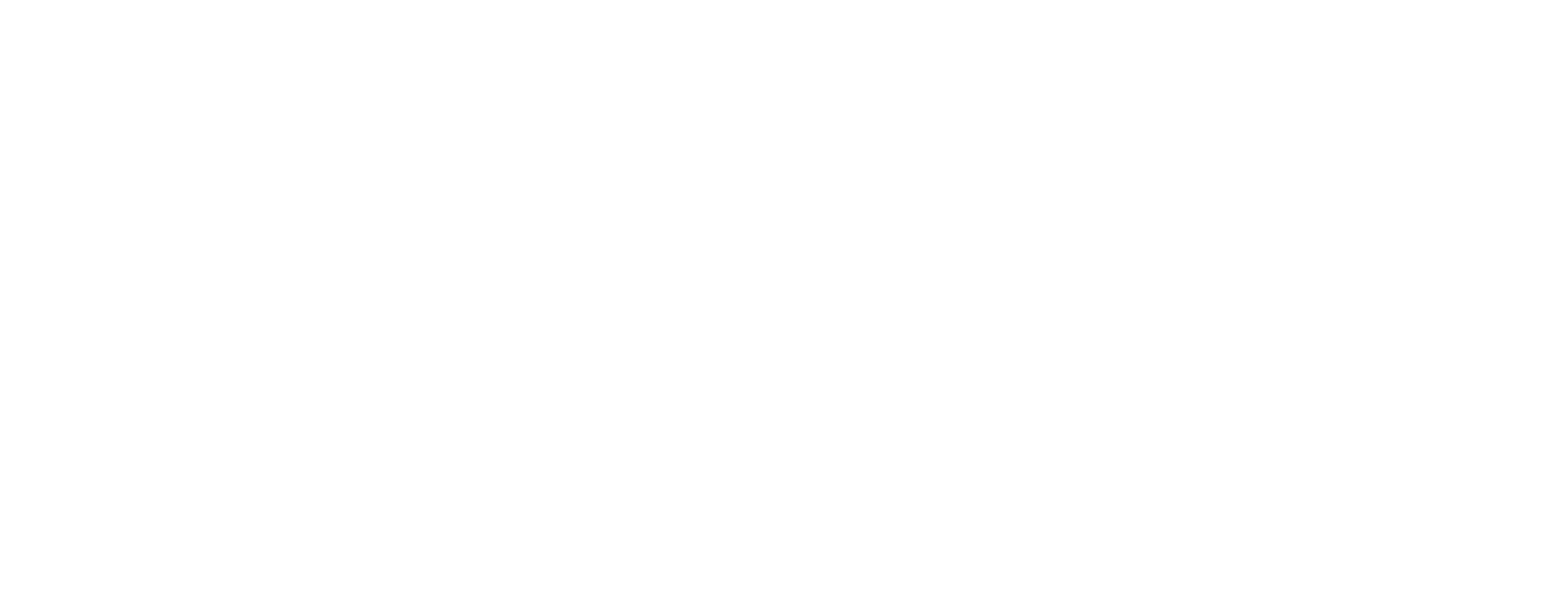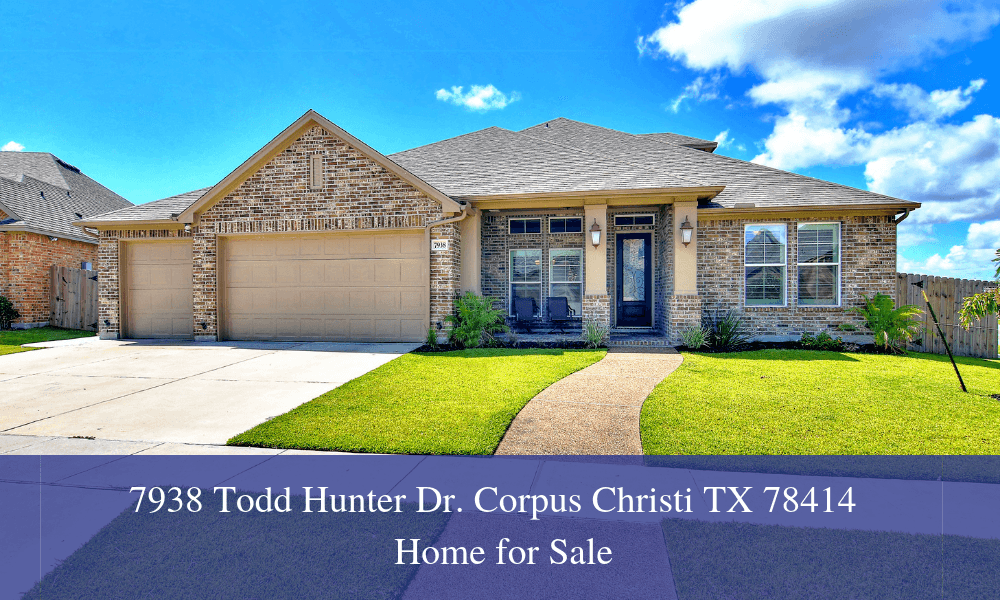Sought-after location, square footage, style, and the best of modern conveniences are yours to enjoy in this fantastic home for sale in Corpus Christi TX.
Featuring 5 bedrooms plus a huge bonus room, 4 bathrooms, a 3-car garage, and 3,106 square feet of living space, this bright and airy Rancho Vista home is everything you're looking for. It is practically brand new, so you don't need to wait for your home to be built.
Set on a corner lot, this home is packed with amenities! You'll love its amazing floor plan, faux wood tile floors, vaulted ceilings, crown molding, decorative columns, plantation shutters, rod iron staircase railing, and more.
If you are looking for a Corpus Christi property where you can have plenty of space to entertain, enjoy the peace and privacy you desire, and relax in a gorgeous outdoor setting, this is the home for you.
A Rancho Vista home you’ll be proud to call your own!
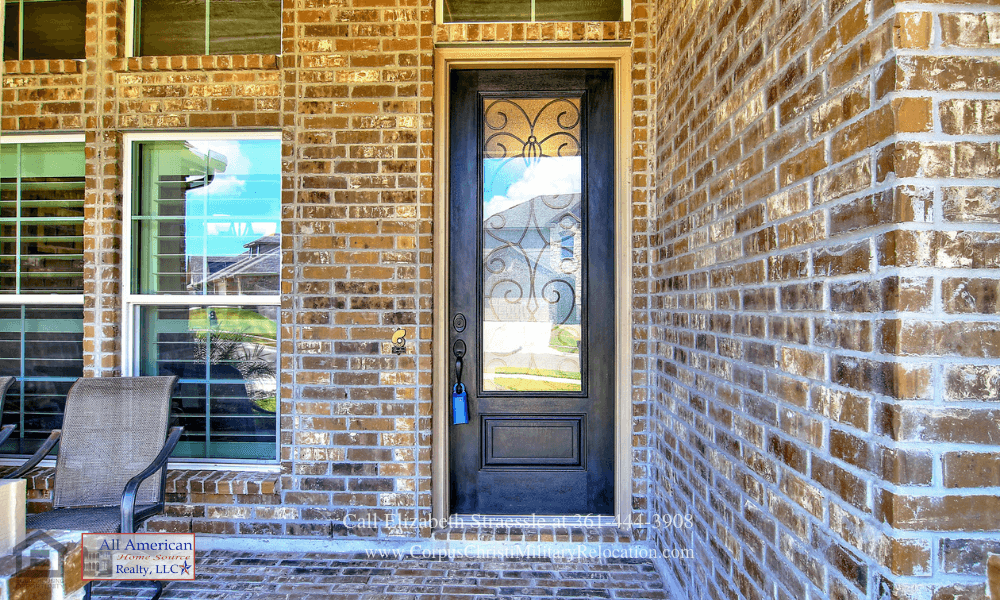
Feel the inviting ambiance of this home the moment you step on the large covered front porch.
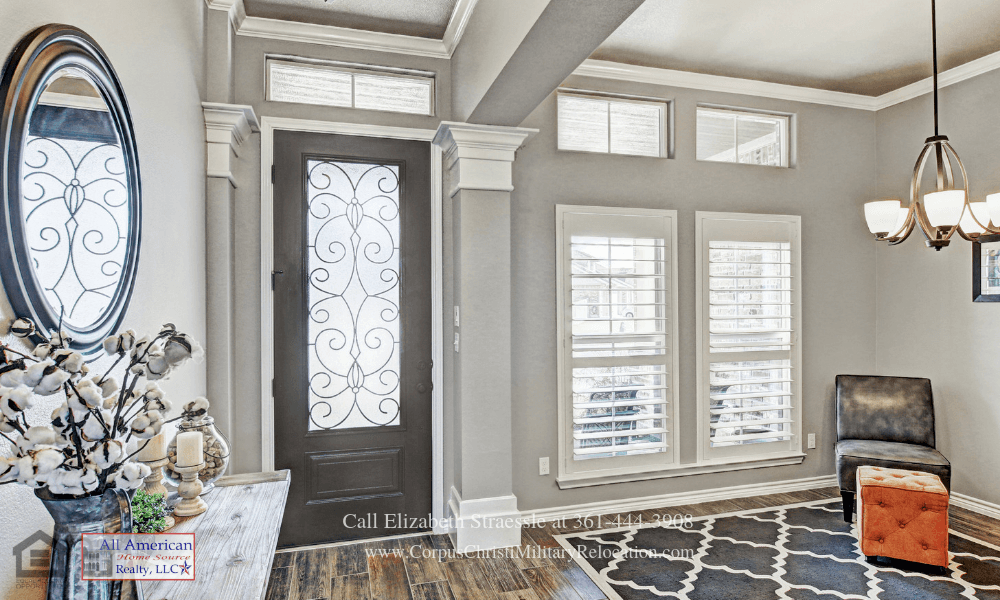
Open the elegant front door and be amazed by the high ceiling, spacious interior, and faux wood tile floors.
To the left of the foyer is a spacious dining room with neutrally-toned walls and a large window that lets in plenty of light. Spacious and elegant, this room can comfortably accommodate a table for six people. Entertain and fill this room with laughter, there’s plenty of space for you to enjoy.
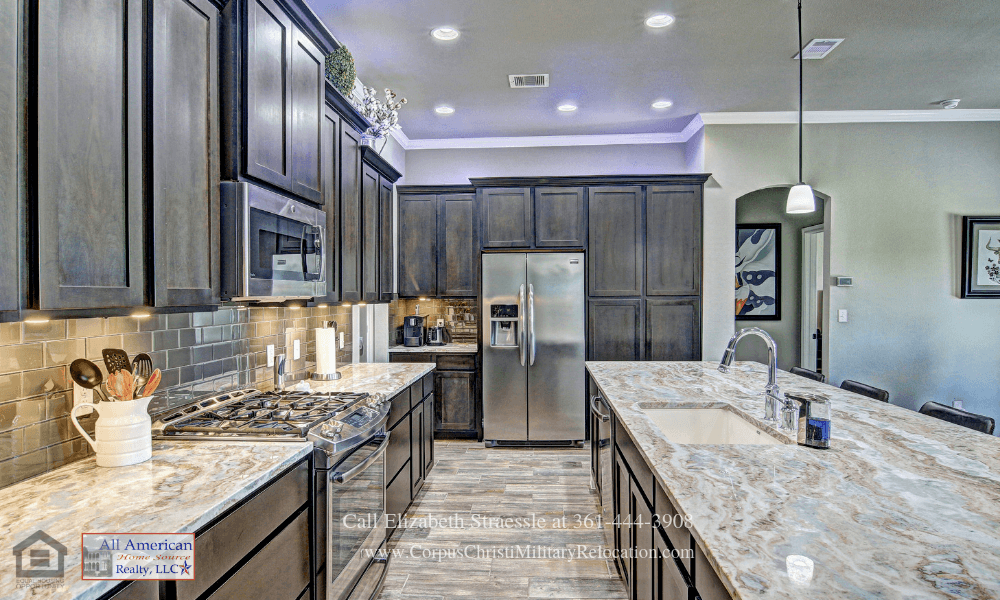
To the left of the foyer is a gourmet kitchen that’s truly a showstopper! Open to both the living room and the eat-in kitchen area, this kitchen showcases a massive center island offering unlimited surface space for preparing, cooking, and even serving delicious meals on.
There’s also tons of storage, granite countertops, a gas stove, a glass tile backsplash, and pendant lighting over the island, all ready for your favorite dishes.
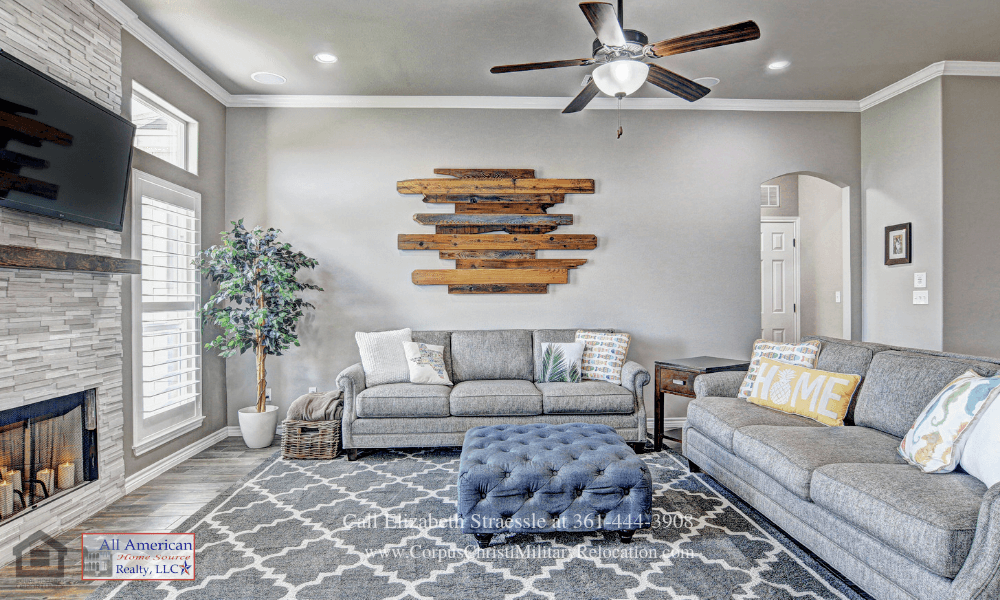
The living area is warm and inviting with its faux wood floor, large windows, neutral-toned walls, and a floor to ceiling stacked stone fireplace, which is the focal point in the living area.
Open to both the dining area and gourmet kitchen, this home's interior is ideal for entertaining and relaxation.
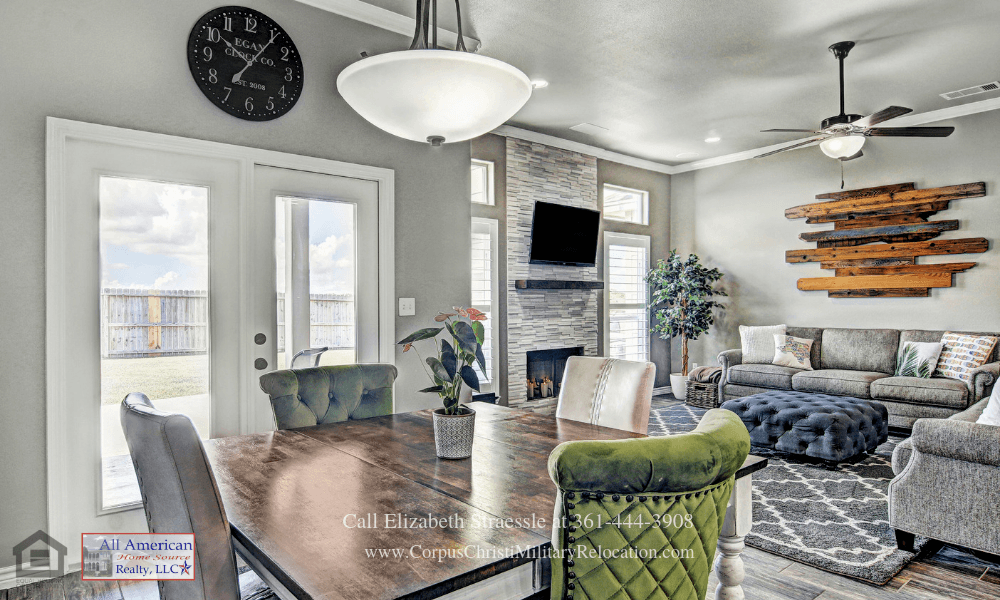
A few steps from the living room is a cozy nook for a breakfast area.
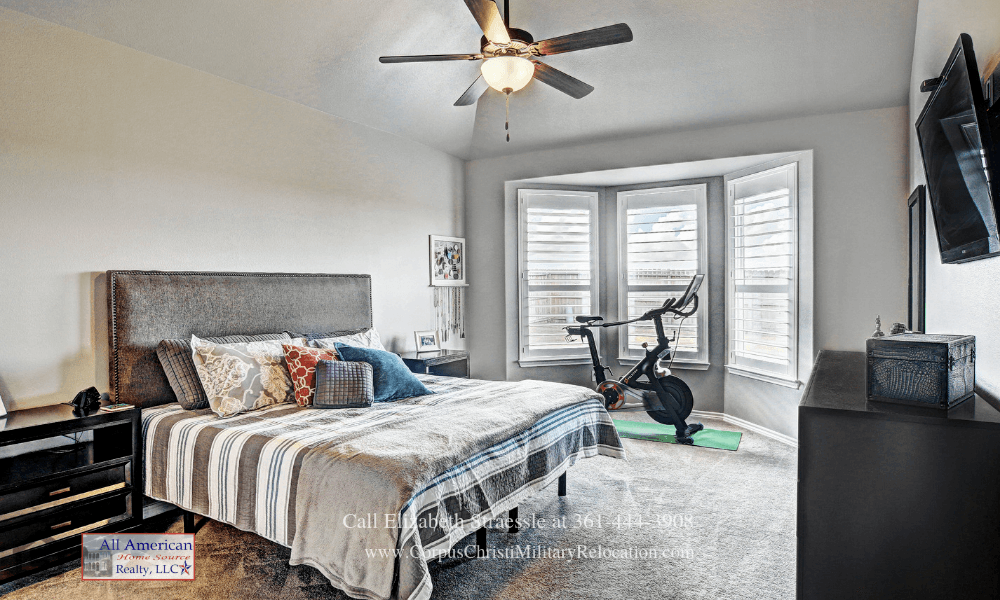
Thanks to its split bedrooms style, the master suite of this Corpus Christi home is on one side, offering the privacy you seek. Bay windows and carpet floor add a cozy appeal to this lovely master bedroom.
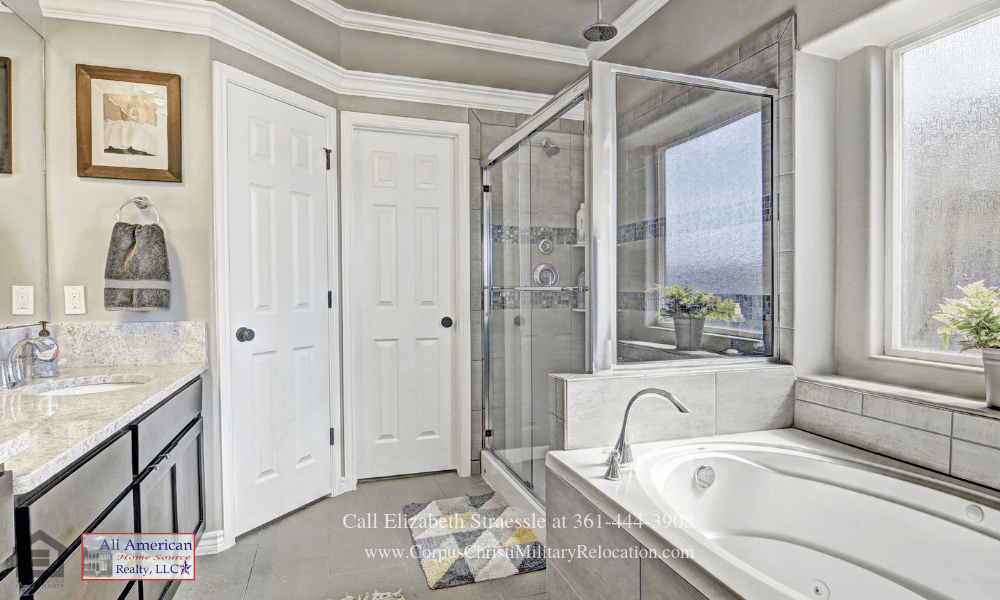
The attached master bathroom is truly exceptional and may easily turn out to be your favorite room in the house. This bathroom features a double vanity, a large tiled shower with two shower heads, a jetted tub, and a large custom walk-in closet. Enjoy ultimate relaxation as you soak your aches away in this fantastic bathroom.
The main level holds three more rooms and there's another room beside the bonus room on the second level.
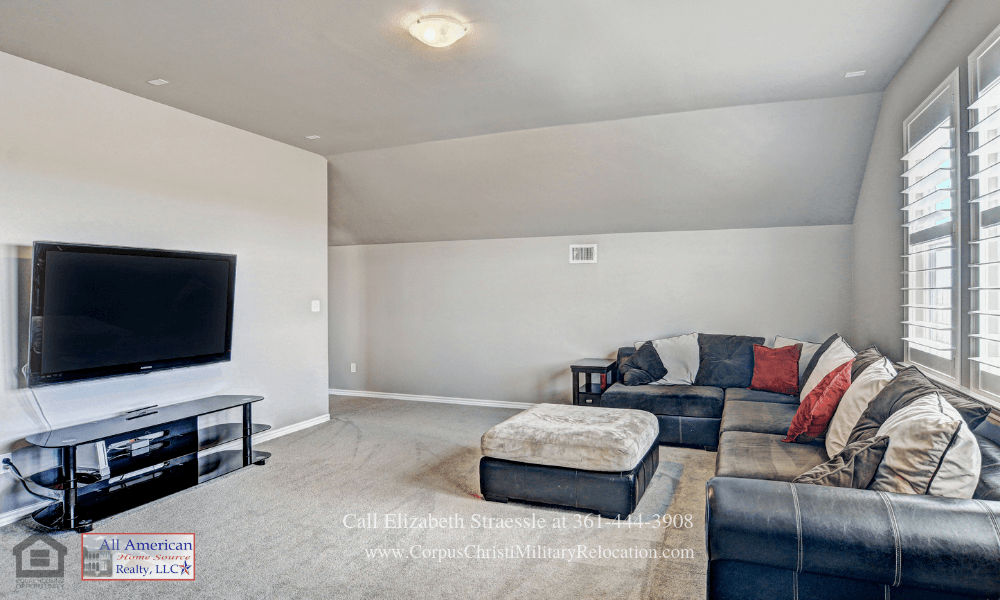
Are you looking for a special space you can use as either an entertainment room, a media room, or a home office? There’s a spacious bonus room that offers flexible space for you to use.
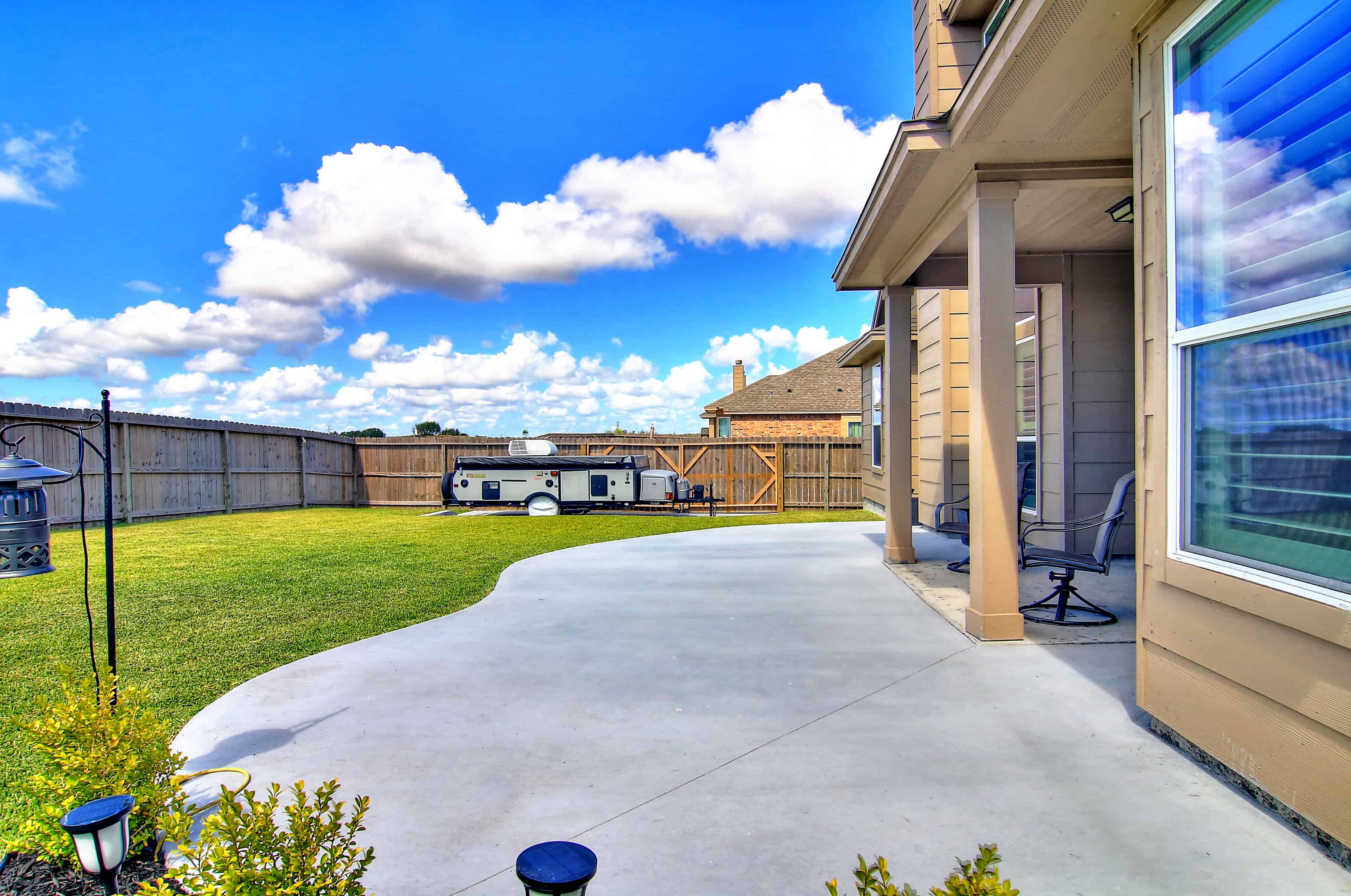
For your outdoor retreat, this home offers a large patio and backyard for summer fun and entertainment. Furnish the deck with a table and some comfortable chairs and you will have a wonderful setting perfect for relaxation and retreat.
On top of this home’s pristine condition and exceptional features, its location at Rancho Vista is an added bonus!
Rancho Vista is a highly desirable neighborhood in South Side and offers walking paths, a playground, a soccer field, and multiple lakes for its residents to enjoy.
In addition, this home is just minutes away from Kolda Elementary School and Veterans Memorial High School.
Homes like this don’t stay on the market long. Grab this opportunity now!
Call us, Elizabeth Straessle, and the All American Home Source Realty team, at 361-878-8000 and set a showing for this amazing home.
In case you cannot view this video here, please click the link below to view 7938 Todd Hunter Dr. Corpus Christi TX 78414 | Home for Sale on my YouTube channel: https://www.youtube.com/watch?v=bG9x3Kn5Z0k&feature=youtu.be
